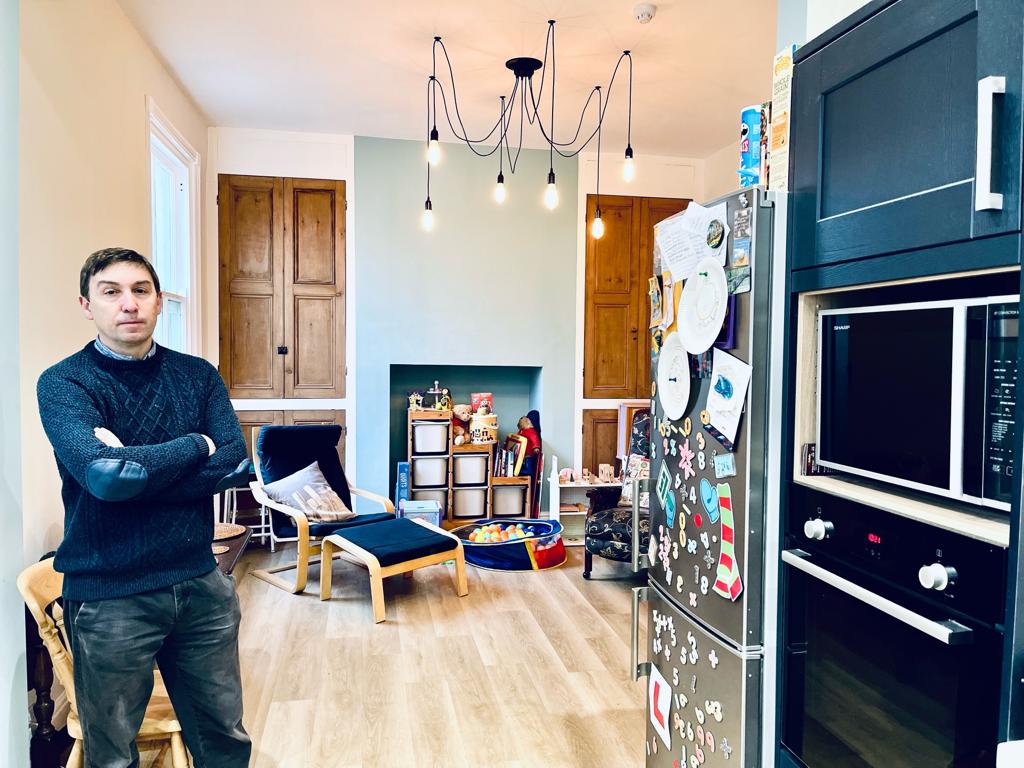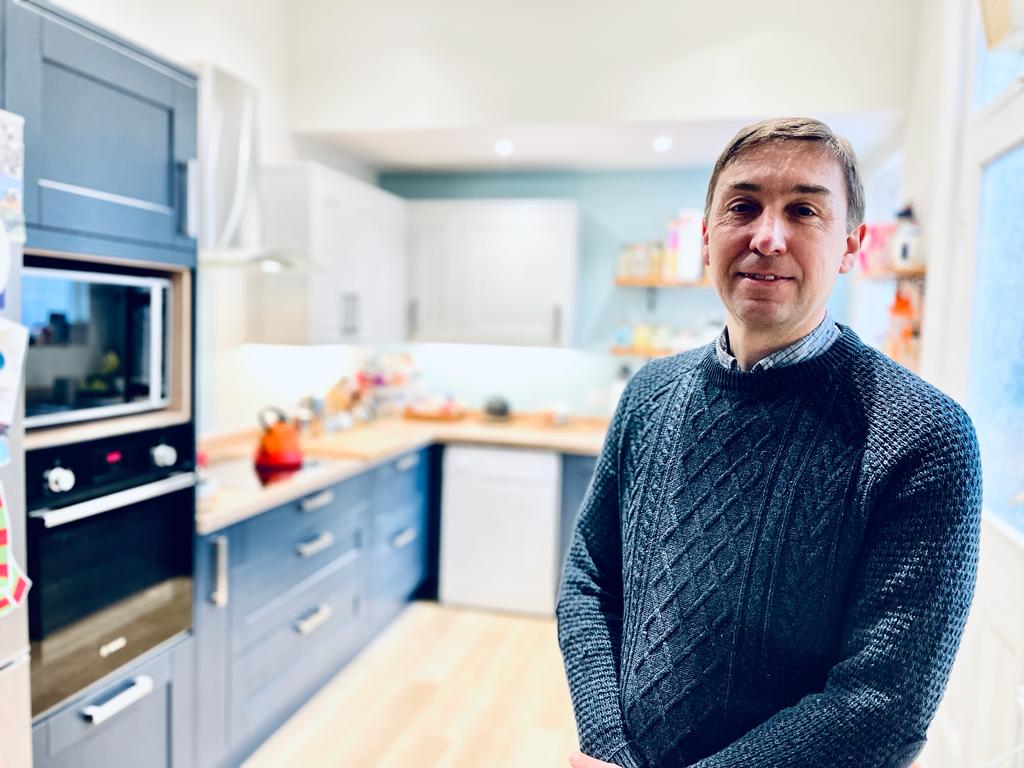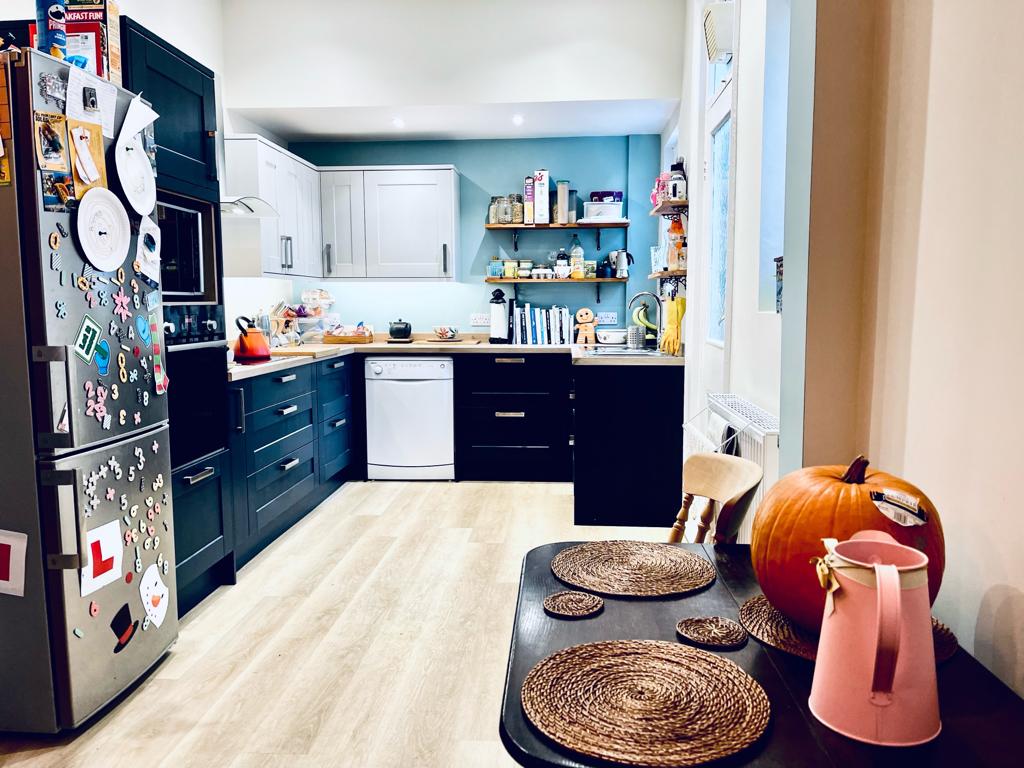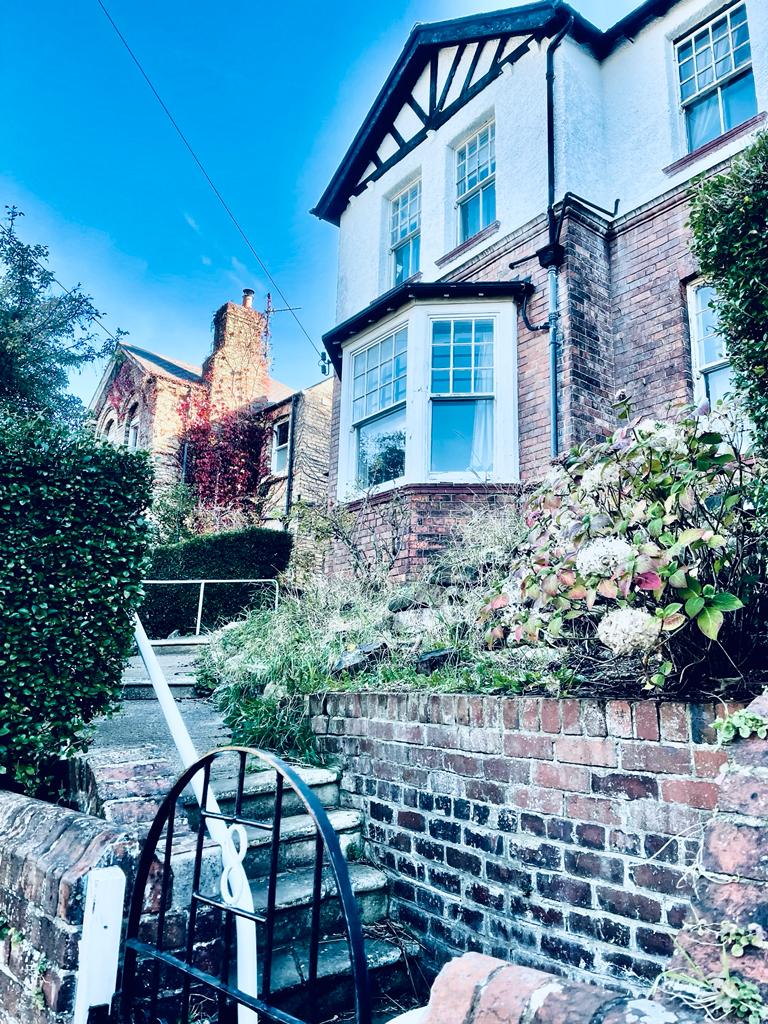The problem
The clients had lots of ideas about different home improvements, and eventually decided to prioritise a kitchen/diner refurbishment project.
This would involve knocking two rooms into one and completely changing the style, from a traditional Victorian dining room and a 40-year-old kitchen into an attractive, contemporary multi-use living space.
During the project planning stage, it became clear that other renovations were necessary throughout the house, to bring features such as the heating system and an upstairs shower up to scratch, and these elements had to be seamlessly incorporated.
Budget was a strong focus, so it was important costs were carefully managed to ensure the work was delivered on target.
The solution
As an experienced project manager, my role isn’t just to manage the detailed and varied elements of each project (although that is of course immensely important!), it is also my job to give my clients confidence in their vision, and encourage them to have faith that what they want can and will be done on time, to budget, safely and successfully – with my support throughout the process.
The works involved knocking two rooms into one and removing all existing flooring, fixtures and fittings. The insertion of structural steel beams ensured the house would not fall down after the wall was removed (one of the clients’ major fears!). The walls were freshly plastered, and a new insulated concrete floor was laid.
The modern kitchen was designed by popular manufacturer Howdens, and the overall impact is of space, light and simplicity. It looks stunning while simultaneously functioning as a fit-for-purpose, well laid-out room.
Our works uncovered an inefficient central heating system leading to cold rooms and low water pressure, so we also fixed that problem by upgrading the boiler and hot water cylinder, and modifying the existing system so that it worked effectively. We fixed a leaking upstairs shower and also upgraded the utility area to make it more thermally efficient.




