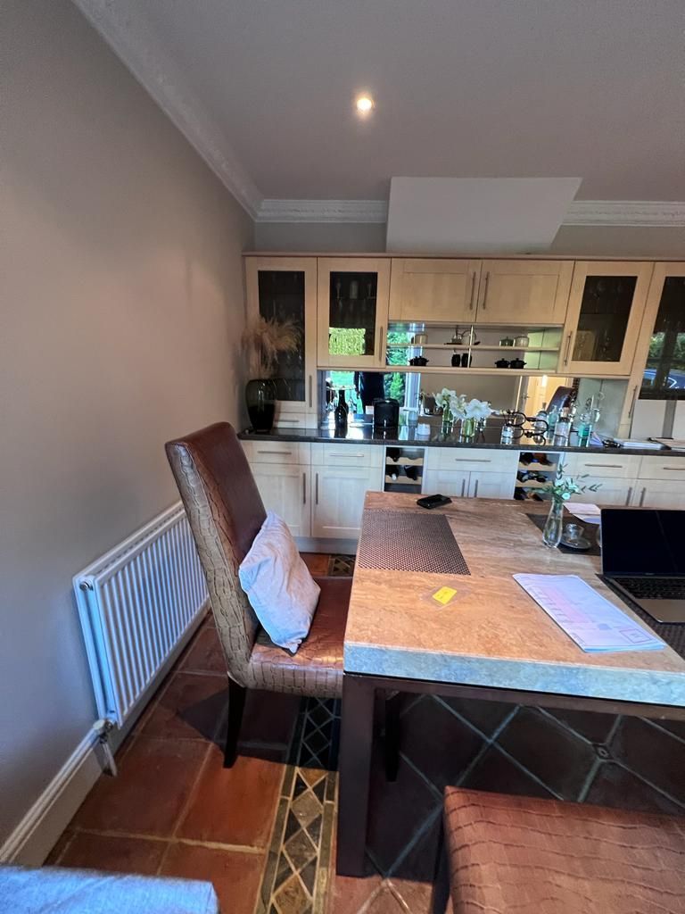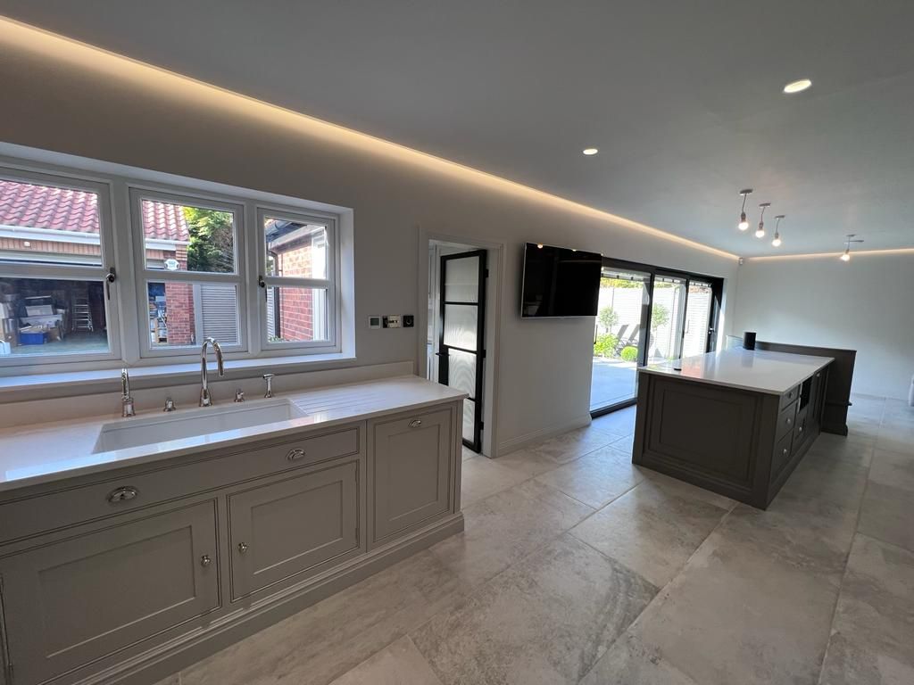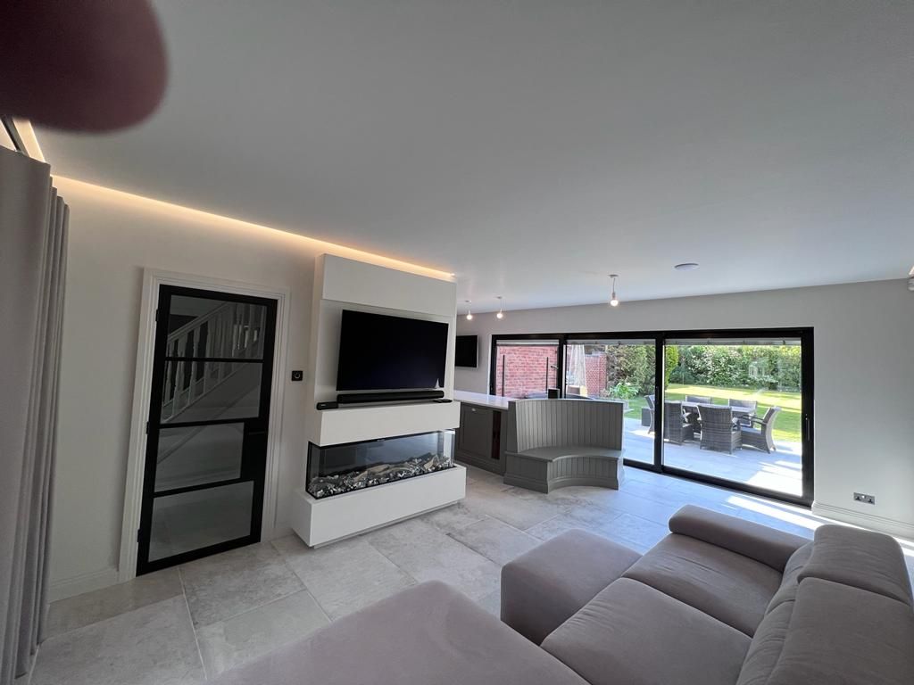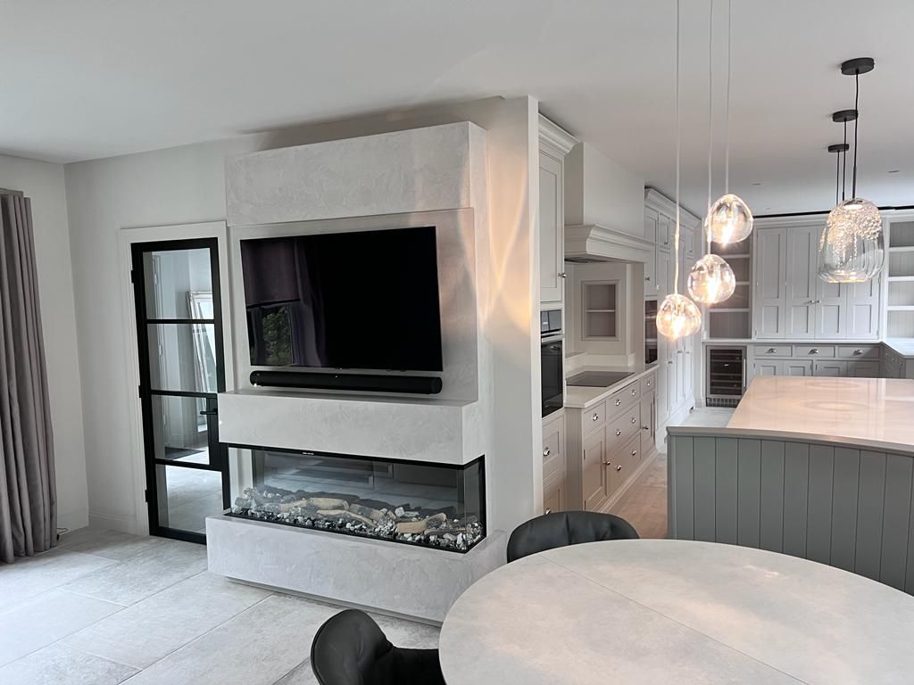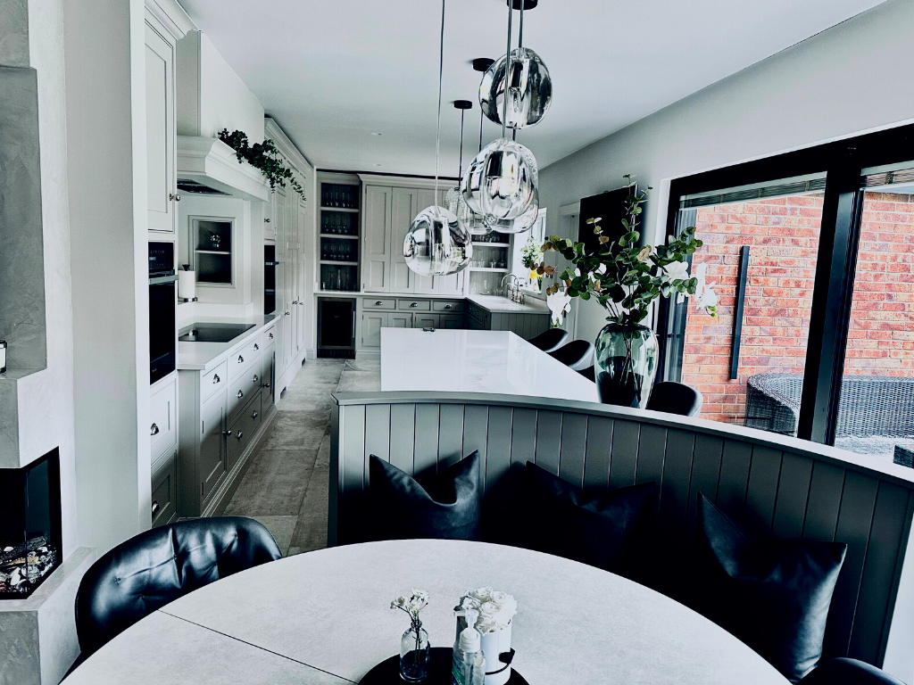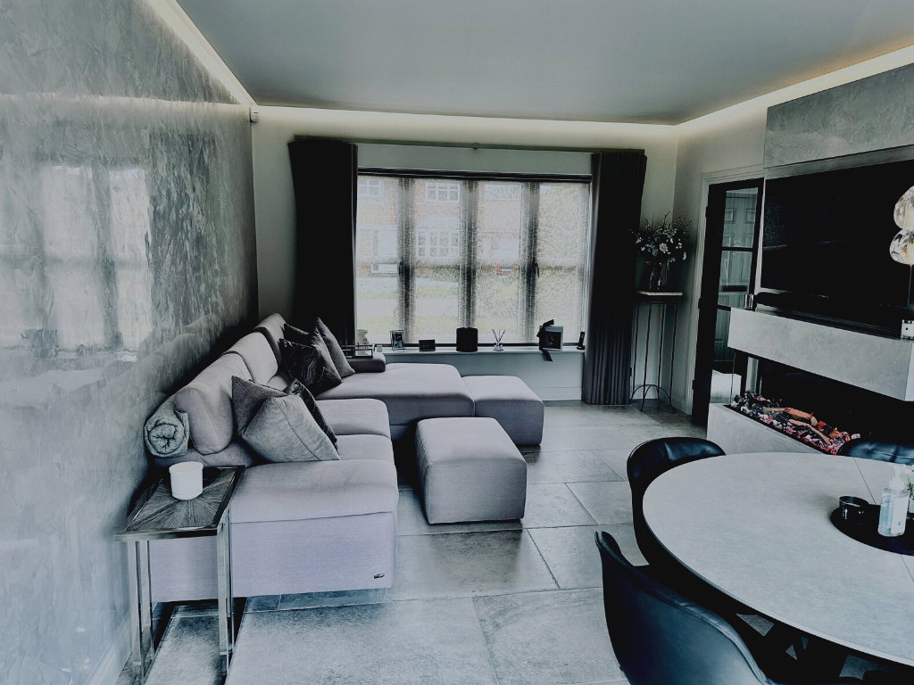The problem
Initially, the couple came to us for our help in finding a way to accommodate their new kitchen without the hassle of having to knock two rooms into one at their 1990s new build in the picturesque village of Swanland, near Hull. However, our director and project manager Tony Douglass challenged them to think outside the box and refurbish all of the ground floor space around the kitchen centre piece while the house was in upheaval anyway. This would ensure the finished space really had the wow factor and all areas of the downstairs complemented the kitchen centrepiece.
The added issue the husband-and-wife team faced was their busy lifestyle, which takes them out of the country for work, for several weeks of each year; and family illness which involved them dropping everything to care for a loved one for a period of time, mid-project.
Therefore, having a hands-on, experienced project manager in Tony, who could take charge of the day-to-day running, present them with options for materials, fixtures and fittings for them to decide on, and communicate them in flexible ways when necessary while they were out of the country, was vital.
This project continued to evolve beyond the initial planning phase, as the couple realised there was potential to also develop ancillary elements of their space, such as the loft, patio and garden. This meant flexibility and problem solving were paramount, as well as a tight focus on budget and timescales to ensure the added elements could be fitted in, in the most efficient way possible.
The solution
Tony really helped transform their 1990s newbuild into something extra-special, which really stands out amongst neighbouring homes. Features like white porcelain interior and exterior floor tiles, picture patio doors leading seamlessly out from what is now a stunning open plan kitchen living space into the newly landscaped garden, have contributed to a space these clients and their family just can’t resist spending time in. And then there is their cosy new living room with L-shaped sofa and built-in media wall, set off by rare Venetian plastering, all of which started as visions inside Tony’s mind and really captured the imagination of the clients.
The results
The couple now have a stunning, functional and comfortable home fit for the new phase of family life they are entering having become grandparents recently. It’s such a wonderful place to be, they have an added incentive to take breaks from international work travel as often as they can, if they needed one. And the house now has a wow factor which sets it apart from others in the area, so the hard work and investment has been worth it, creating a space in which to make amazing memories, and a legacy to leave behind for the next generation.

